Story-Composing Cultural Assets Dazaifu Government Office Ruins
Ruins of the Dazaifu Government Office
This Government Office is the center of Dazaifu. This structure is similar to the palace of the capital.
Going up the stairs from the south side leads to “Site of South Gate”. Inside was surrounded by walls. If you keep going you will reach “Site of Central Gate”. If you keep going farther it takes you to a wide garden (space) surrounded by a corridor continuing from the Central Gate. This may be a place for government affairs, ceremonies or sometimes for diplomatic protocols.
The elevated area at the center (center of North) is “Ruins of Seiden (main building)”. Each of two “Ruins of Wakiden” are located in each East and West side of the garden.
At the back of Seiden, there is a “Ruin of Kouden (back building)”. This is considered as the place where Sochi (Governor of Dazaifu) went about his duties.
Next, let’s see the surrounding ruins of the Government Office.
“Ono-jo” fortress is located on the top of a mountain in the North, and “Kii-jo” fortress is located on the top of a mountain to the south. Both mountain fortresses were built in 665 and protected as the outer walls of “The Western Capital” Dazaifu.
To the east, on “Tsukiyama” hill, it has been said that a water clock was placed to tell the hour.
To the west, on “Kura-no-tsukasa” hill, huge ruins of foundation stones still remain.
In the south area, there were Government offices.In front of them there was Suzaku-mon Gate. From there Suzaku Road(or South to North Road) was extended leading to the ancient town.
More
-
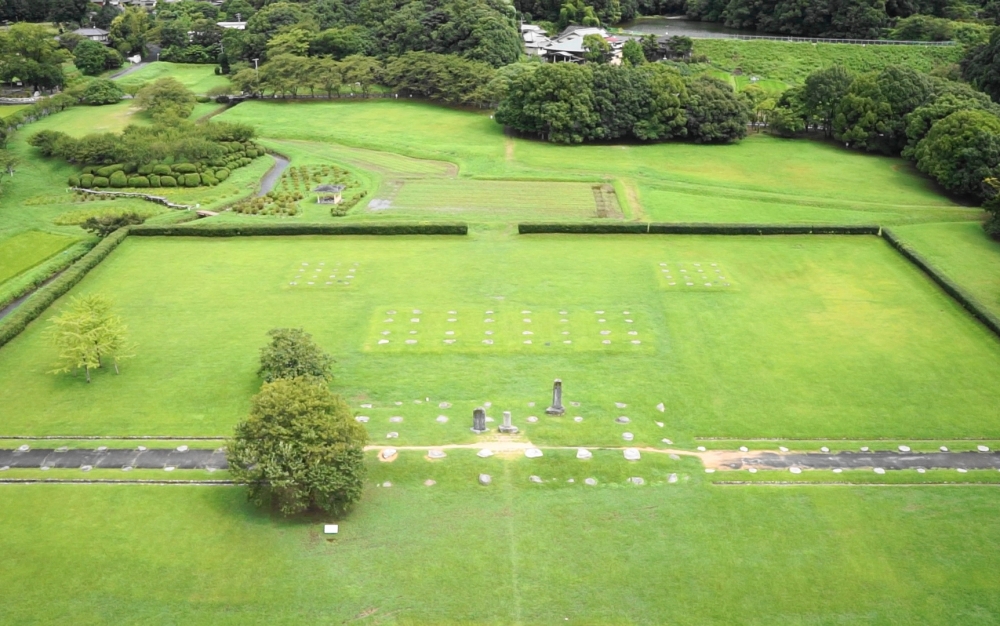
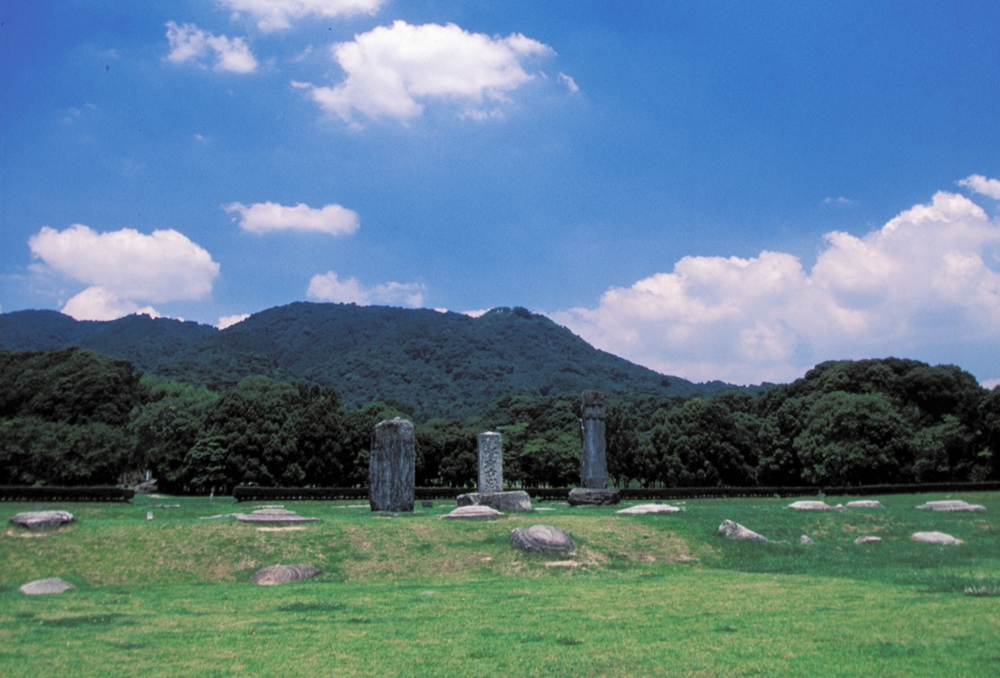
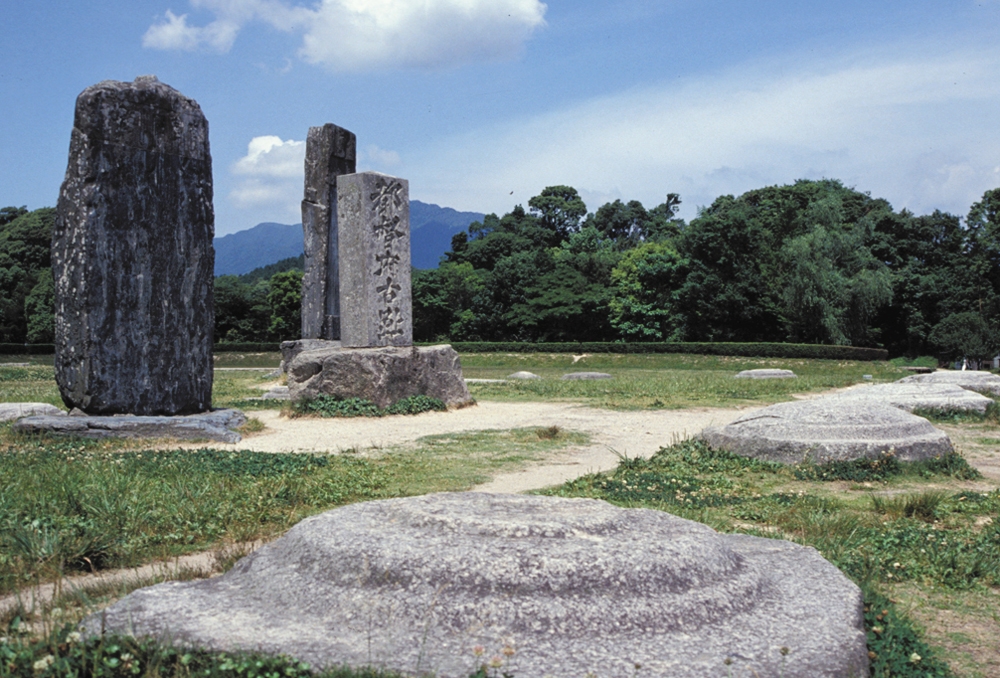
Seiden (Main Palace)
At the Seiden ruins there are three monuments honoring Dazaifu.
A podium of the building and foundation stones of pillars still remain.
The remains of the building are from the late seventh century (The first period), the Dazaifu Government office ruins are from the early eighth century (The second period) and the Dazaifu Government office ruins of the 10th to 11th centuries (The third period) were also found during excavations. During the second period, it was built by the constructors of Heijo-kyo capital. And Sugawara no Michizane, who died in 903, called it “Tofurou”. Later, the whole Government offices including Seiden were destroyed due to a rebellion in 941. However, it was rebuilt very similarly to the original and lasted until the late 11th century. The ruins of Seiden we see now are from the third period.
The foundation stone of Seiden is made of two or three layer pedestals. This is a very unique design and it is thought that the foundation stones of the eighth century were reused. This unique foundation stone indicates its dignity and magnificence.More
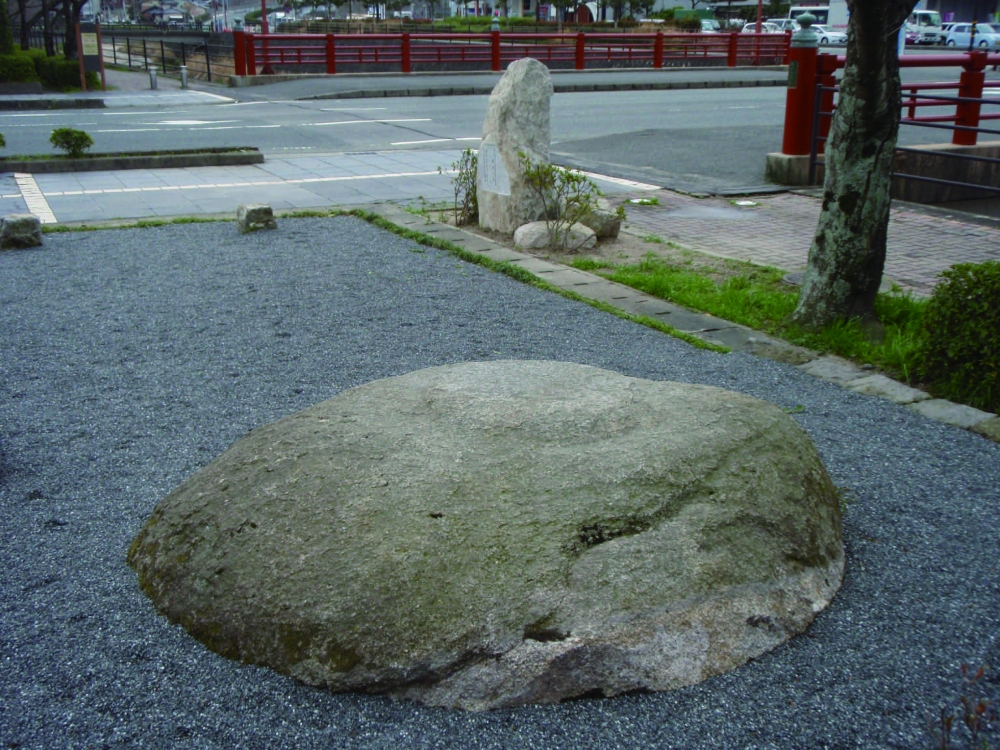
Foundation Stone of Suzaku-mon Gate
This place is 230-meters due south from the south gate of the Government Offices. Foundation stones were found in the riverbed of Mikasa River running in front of this place in the year 1982. Judging by its location, it has been considered that these foundation stones were for “Suzaku-mon Gate”, main gate of the south, to go into the Government office.
South of this location there was the main road, Suzaku Road, with a width of 36-meters leading to the Government office. At both sides there was “Dazaifu Jobo” (grid based city) which the city built on a grid of 90 square meter sections. There were 22 sections (Jo) from South to North, 20 sections (Bo) from East to West and it measured about 2km wide.
More
Dazaifu Exhibition Hall
This facility is preserving and exhibiting remaining ditches found during the investigation of the site. It explains the history of Dazaifu and displays the excavated articles.
You can enjoy a reconstructed model of the Dazaifu Government Office, a diorama of a “Plum-Blossom Party” by Hakata puppeteers and ancient traditional Japanese cuisine.
There are experienced volunteers on hand to explain the historical sites and take you on a tour of the city.
No fee is required / Open from 9:00a.m to 4:30p.m.
Notification: The fee will be charged from July 2, 2019 (Tuesday).
Entrance fee:
Adult 200 yen,
High school and university students 100 yen,
Free: Junior high school students and below
Closed on Mondays and during the end of the year and new year holidays (December 28th to January 4th)
When Monday is a national holiday or a substitute holiday the next day will be closed.
TEL 092-922-7811
URL http://www.kotodazaifu.net/index.html
More
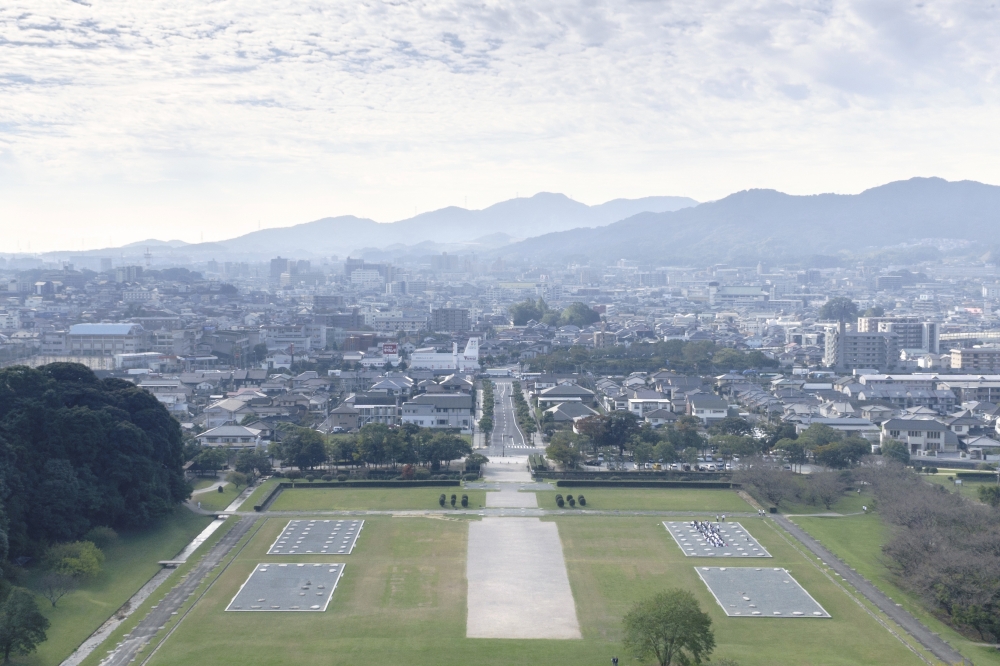
Ruins of Kii-jo(Mountain Fortress)
Kii-jo was a fortress built on the top of a mountain at the south face of Dazaifu Government Office.
It was built along with Ono-jo fortress in the year 665. It was surrounded by clay walls and stones walls with a total length of about 6 km and ruins of its fortress gates have been found in four locations today. This fortress was used as a place of escape in case of emergency, and in times of peace it was used as a place to store rice grains.
If you look out from the government office, you can see that a south to north road extends from there and a center line runs through between the two peaks of Kii-jo fortress. This same pattern can be seen in Chang'an and Luoyang in the Tang Dynasty and also in Heijo-kyo in Nara. It is considered that “The Western Capital” was designed by using Kii-jo fortress as one of the standards.
More
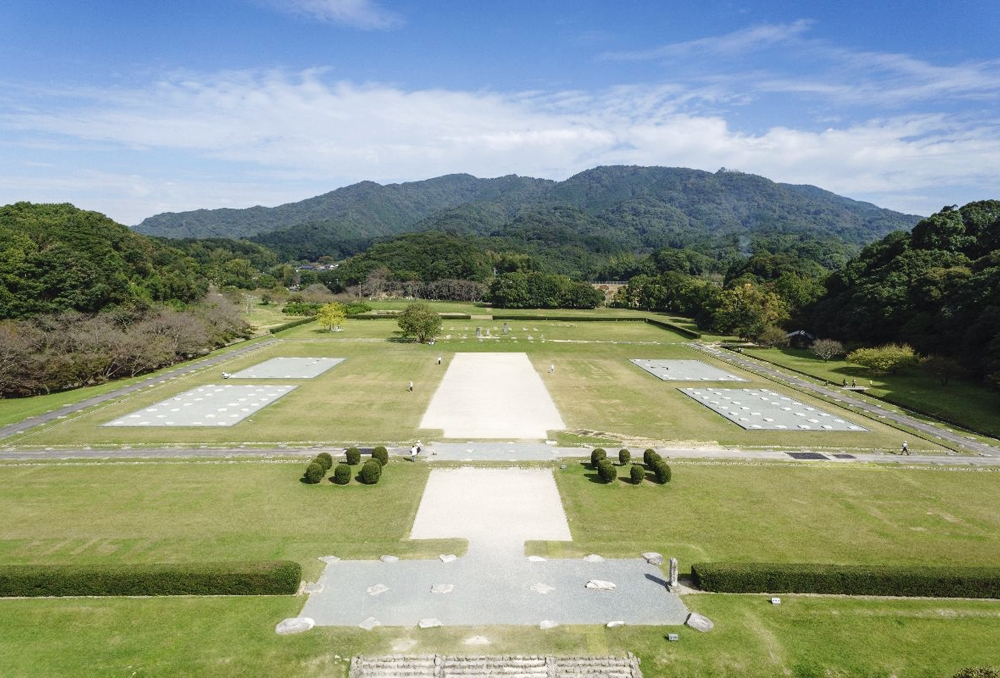






【National Special Historical Site】
This was the center of politics and culture in Kyushu, and also the core of Dazaifu, which was at the frontier of Japanese diplomacy and defense. Established 1300 years ago, it is composed of a government office built in Chodo-in style (similar to Heijo-kyu Palace), related offices and a guest house used to welcome foreign delegations. Many of the officials assigned to Dazaifu were those who actively worked in the international arena, such as Japanese envoys to the Tang Dynasty. This place offers a perfect setting where visitors can lose themselves in an ancient era.